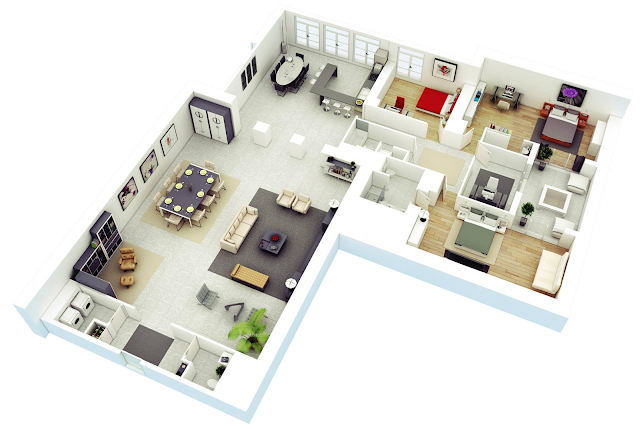First thing to do, before you start with your house plan, is to see the latest architectural trends. Make a file of design aspects that you would like to include in your project. Use these floor plan ideas as an inspiration for your plan. Once you have started getting a feel of what you have in mind, start making a plan, taking your budget into consideration. Decide on the numbers of rooms, floors, etc. Start planning floor by floor. Don’t forget to take measurements. Electrical connections, flooring and roofing need to be included in the plan.
