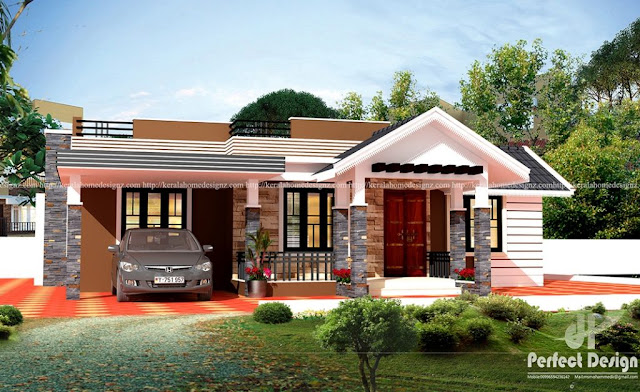Four bedrooms, 2 baths and 1 garage stall. The floor plan
features of this modern house design are, covered front porch, balcony over
garage, walk-in closet on the master’s bedroom. The ground floor consist of the
Entry Porch and a comfortably sized Living Room, Dining and Kitchen. Fire-walled
on the right side, garage opens to rear of the house maximizing the available
space. Maintaining the required setbacks, the left side of the lot can also be
a small garden or simply a space for gathering. With 11.8 meter frontage and at
least 14.3 meter depth, this modern house design can conveniently stand with
the minimum required setbacks. One bedroom on the ground floor can also be be
used as a guest room which is adjacent to the Bathroom under the stair. The
upper floor consist of 2 bathrooms, 1 commonly shared by the two rooms and a
Master’s bath. Both contains bathtubs and 2 counter-top lavatories. The
Master’s bedroom is considerably spacious with built-in cabinets and opens to
the Balcony over the Garage.
<


















































