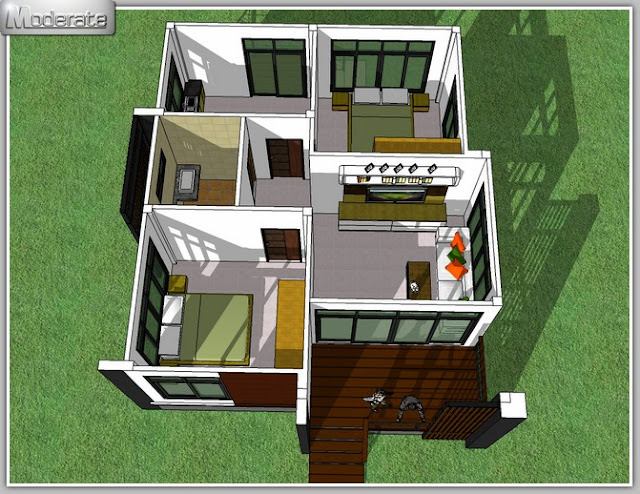House size: 7.5 meters wide, 8.5 meters deep (rear balcony can be cut off if the land is limited)
Usable area: approx. 63 sq.m.
Rooms: 2 bedrooms, 1 bathroom, kitchen, front porch Big back
Loading...
Source: planmodernhome.com
Loading...

















