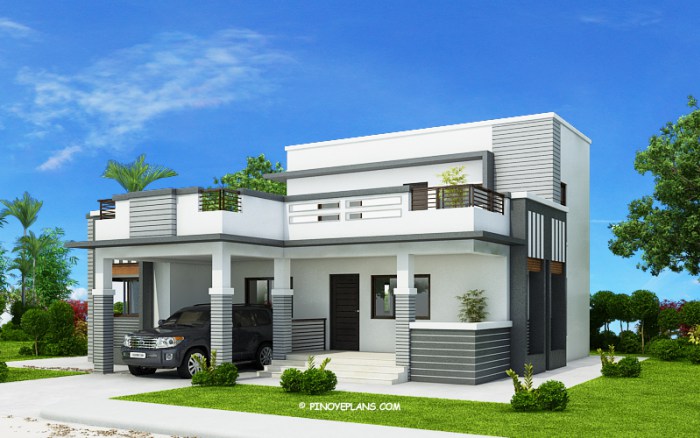This four bedroom modern house design with roof deck has a
total floor area of 177 square meters not including the roof deck. This design
can fit in a lot with a total lot area of 300 square meters having at least
16.8 meters lot frontage. Most of the color scheme used in this house are clean
and neutral colors. For the window surroundings dark grey color has been used.
Light grey color are either used in columns or on corners of building walls.
White being the most dominant color here thereby making it more clean in
aesthetic look. Another feature of this four bedroom modern house design is its
elevated floor 500 mm from the natural grade line. Elevating the floor would
help in avoiding flood water coming from the surroundings whenever heavy rains
will come, specially if you are located in low lying area.




