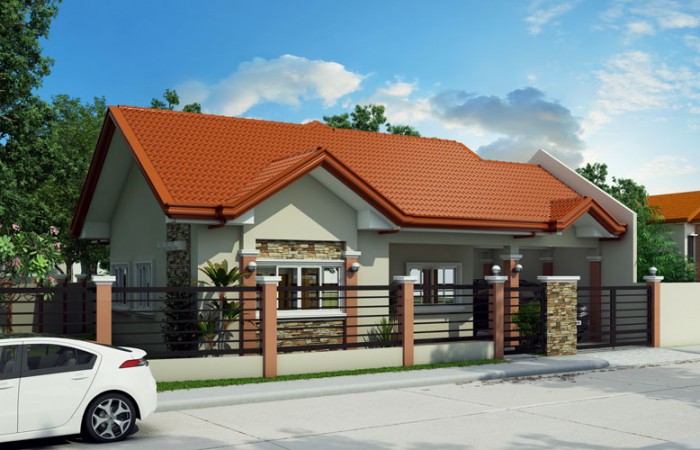This single story house plan can be built in the lot with
269 sq.m. having a lot frontage of at least 15 meters. Stone Veneers, aluminum
framed sliding windows, pre-painted long span roofing are the main features of
this design. The master’s bedroom is located at the front beside the living
area. Two rooms are located at the rear and maid’s room is also provided. This
house design is well suited for an average Filipino family since it provides 4
bedrooms for the whole family. The 2 bathrooms are also provided to service the
occupants. With this design it is also convenient for car owners because it is
provided with a garage which can be extended to 2 or 3 cars extending it to the
rear side.



